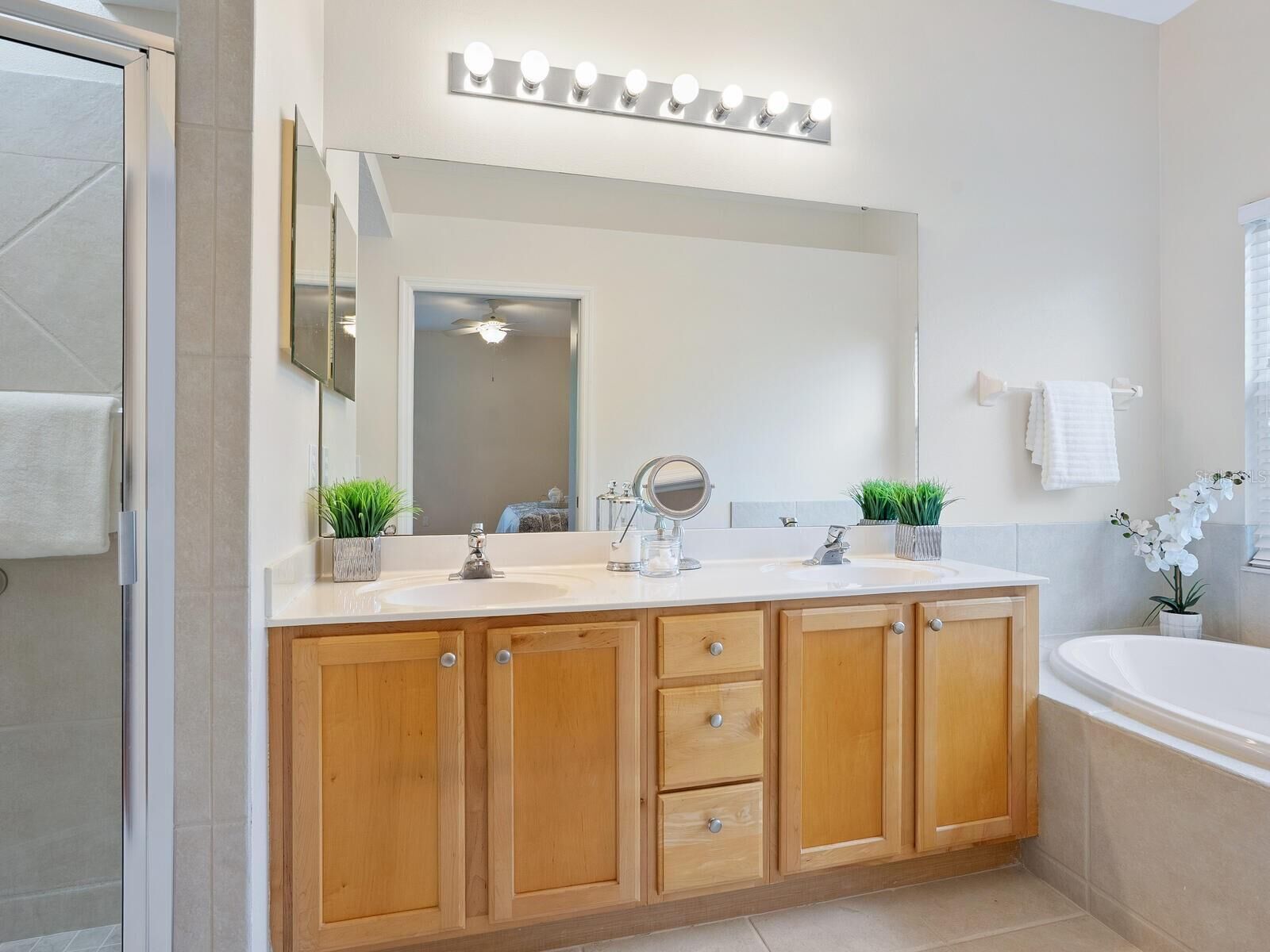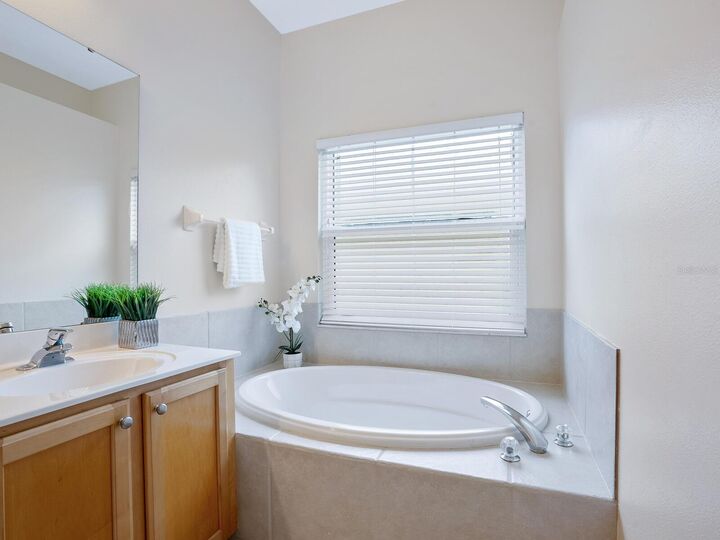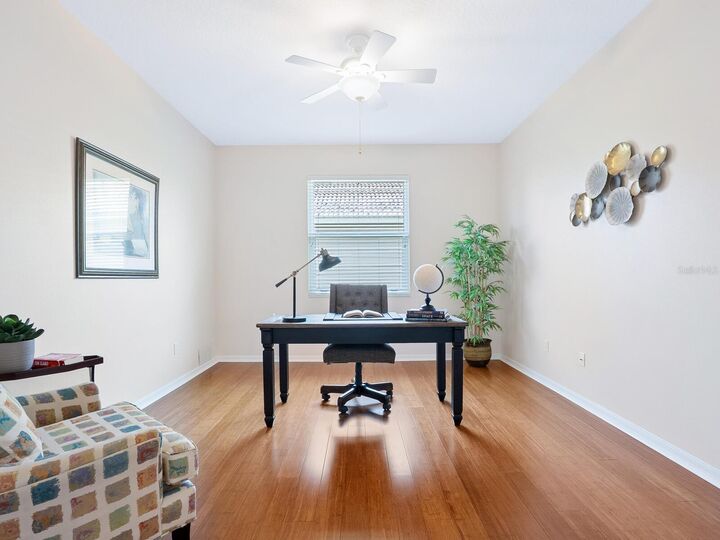


Listing Courtesy of:  STELLAR / Premier Sotheby's International Realty / Todd Currey - Contact: 941-364-4000
STELLAR / Premier Sotheby's International Realty / Todd Currey - Contact: 941-364-4000
 STELLAR / Premier Sotheby's International Realty / Todd Currey - Contact: 941-364-4000
STELLAR / Premier Sotheby's International Realty / Todd Currey - Contact: 941-364-4000 757 Placid Lake Drive Osprey, FL 34229
Active
$539,000 (USD)
OPEN HOUSE TIMES
-
OPENSun, Nov 161:00 pm - 3:00 pm
Description
MLS #:
A4671642
A4671642
Taxes
$3,209(2024)
$3,209(2024)
Lot Size
7,884 SQFT
7,884 SQFT
Type
Single-Family Home
Single-Family Home
Year Built
2001
2001
Style
Florida
Florida
Views
Water
Water
County
Sarasota County
Sarasota County
Listed By
Tamara Currey, Premier Sotheby's International Realty, Contact: 941-364-4000
Todd Currey, Premier Sotheby's International Realty
Todd Currey, Premier Sotheby's International Realty
Source
STELLAR
Last checked Nov 13 2025 at 5:50 AM GMT+0000
STELLAR
Last checked Nov 13 2025 at 5:50 AM GMT+0000
Bathroom Details
- Full Bathrooms: 2
Interior Features
- Great Room
- Inside Utility
- Unfurnished
- Split Bedroom
- Solid Wood Cabinets
- Breakfast Room Separate
- Solid Surface Counters
- Den/Library/Office
- Living Room/Dining Room Combo
- Walk-In Closet(s)
- Window Treatments
- Appliances: Dishwasher
- Appliances: Electric Water Heater
- Appliances: Refrigerator
- Appliances: Washer
- Ceiling Fans(s)
- Open Floorplan
- Appliances: Disposal
- Appliances: Microwave
- Appliances: Range
- Appliances: Dryer
- Thermostat
- Appliances: Water Filtration System
- Eat-In Kitchen
- High Ceilings
Subdivision
- Rivendell Woodlands
Lot Information
- Sidewalk
- In County
- Cleared
- Paved
- Landscaped
Property Features
- Foundation: Slab
Heating and Cooling
- Central
- Electric
- Central Air
Homeowners Association Information
- Dues: $515/Quarterly
Flooring
- Laminate
- Bamboo
- Tile
Exterior Features
- Block
- Stucco
- Roof: Tile
Utility Information
- Utilities: Cable Connected, Sprinkler Well, Public, Water Connected, Water Source: Public, Bb/Hs Internet Available, Electricity Connected, Sewer Connected, Phone Available, Underground Utilities
- Sewer: Public Sewer
School Information
- Elementary School: Laurel Nokomis Elementary
- Middle School: Laurel Nokomis Middle
- High School: Venice Senior High
Parking
- Garage Door Opener
- Driveway
Stories
- 1
Living Area
- 1,845 sqft
Additional Information: Premier | 941-364-4000
Location
Disclaimer: Listings Courtesy of “My Florida Regional MLS DBA Stellar MLS © 2025. IDX information is provided exclusively for consumers personal, non-commercial use and may not be used for any other purpose other than to identify properties consumers may be interested in purchasing. All information provided is deemed reliable but is not guaranteed and should be independently verified. Last Updated: 11/12/25 21:50


Practical conveniences abound, including a full-size laundry room there is also a laundry tub in the garage. This exceptional residence is a blank canvas for an extraordinary lifestyle, equipped with a Culligan whole-home water filtration system, an Artesian irrigation well, and a home that has been re-piped with a new hot water heater installed in 2025.Conveniently located near downtown Venice and Sarasota, this home is close to beautiful beaches, the top-rated Pine View School, and the Legacy Trail. With no CDD fees and situated in a preferred X flood zone, the low community fees cover ground maintenance, and access to a community pool. Enjoy the benefits of living near Bay Street Dog Park and an array of shopping, dining, and recreational options, including kayaking and boating. With cultural hubs like downtown Sarasota and charming Venice just moments away, along with access to the stunning Gulf beaches, this home truly offers the best of both worlds